History and building
History

The current Domplein has a rich history. From around 47 to the end of the 3rd century AD, the Romans had established an army camp (castellum) there. It was no coincidence that the Frankish king Dagobert had a small church built on the same location in the 7th century. The Frankish kings saw themselves as successors to the Romans. The church that Dagobert had built was destroyed, but rebuilt in 695 by the missionary Willibrord. After his arrival in Utrecht, Willibrord founded a spiritual centre from which to convert the Frisians to Christianity. He dedicated the rebuilt church to St. Martin and a newly built church next to it to St. Salvator. A chapter was associated with both churches.
Not much later, a larger Salvator church was built a little further on, after which the old Salvator church was called the Holy Cross Chapel. For centuries, three churches stood on the current Domplein. The churches and immunities filled the space of the former Roman army camp. The St. Martin's church was eventually converted into the current Dom church. The Salvator church and Holy Cross Chapel were demolished, respectively in 1587 and in 1826.
St. Martin's Church was elevated to cathedral status in 777, when the diocese of Utrecht was founded.
church was rebuilt several times over time: around 920 after destruction by
Normans and in 1023 after a great fire. When the church fell victim to a great fire in 1253,
city fire, it was decided to replace the then Romanesque cathedral with a Gothic one. This is the
current cathedral.
Construction history
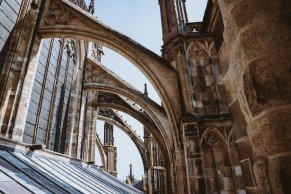
In 1254, work began on replacing the existing Romanesque cathedral with a new Gothic one. Under the direction of various master builders, the building was completed in over 260 years. The cathedral remained in use in the meantime, which meant that the old cathedral had to be replaced in phases. For example, the Romanesque nave remained in use for over 200 years. Work began at the choir with ambulatory and radiating chapels. Around 1300, work began on the southern aisle and then the northern aisle of the choir. Various chapels and the sacristy were established here. In 1320, the builders' attention shifted from the choir (east side) to the west side.
Under the leadership of master builder Jan van Henegouwen, also known as Jan van den Doem (=Dom), the construction of the Dom Tower began. With the arrival of a second master builder named Jan van den Doem (active from 1360 to 1396), work on the choir was resumed. It was provided with a choir lantern with vaults and flying buttresses. After that, work began on the cloister, which was completed in the third quarter of the 15th century. Work was also carried out at that time on the chapel of
Rudolf van Diepholt (1465), the Great Chapter House (1462-1467, now the auditorium of the University of Utrecht) and the transept. In 1479 the roof and the turret were completed.
But there were also parts left unfinished: the vaults and the cladding of the gables of the transept were not carried out.

The nave, which began construction around 1480, was also not executed according to plan. The design consisted of a central nave with side aisles and side chapels. The cathedral chapter would have liked to demolish the Holy Cross chapel to be able to include that space in the nave, but was refused permission. As a result, the south side of the nave became narrower than the north side. The nave was executed in flamboyant Gothic, but remained unfinished due to lack of funds. Among other things, it was not vaulted and the spires and flying buttresses were also not executed. After the extension of the sacristy, the construction of the cathedral provost's chapel, the placement of a large window in the west facade and the roofing of the nave, the money ran out and construction was finally stopped at the beginning of the 16th century.
The Reformation and Iconoclasm
In the course of the 16th century, discontent about various practices within the Catholic faith increased. Well-known theologians such as John Calvin and Martin Luther wanted to reform Catholicism, but they and their followers were thwarted. Eventually, a rift occurred between the Catholics and the followers of the new faith, the Protestants. In 1566 and 1580, the discontent in the Netherlands led to a so-called Beeldenstorm, the large-scale storming of churches and other religious buildings in which the statues and other works of art were destroyed.

The Dom Church was not spared in 1580: for example, the faces of various sculptures were knocked off. The 14th century altarpiece of Anna te drieën is the most striking example of the Beeldenstorm in the Dom Church.
In the same year, the practice of Catholicism was officially banned by the Utrecht city council. Churches and monasteries were closed or given to the Protestants, including the Dom Church.
The building changed from the main church of a large diocese to a regular Protestant church and has remained so to this day. Only during the French occupation in 1672-1673 was the church briefly used for Catholic services again. When the episcopal hierarchy was restored in 1853, not the Dom Church but the nearby St. Catherine Church was put into use as the cathedral of the diocese of Utrecht.
The great storm in 1674
On the evening of 1 August 1674, a great storm raged over the Netherlands, causing much damage everywhere. Of the churches in Utrecht, the Jacobikerk, Pieterskerk and Buurkerk were particularly hard hit. But none of these churches suffered as much damage as the Domkerk: the nave collapsed. Some walls and chapels were partly spared, but a large gap had appeared between the choir and the tower. After the initial clearing of rubble and stabilisation of the building, little further action was taken.
Both the city council of Utrecht and the chapter wanted to invest as little money as possible in the building. In January 1676, the city council finally ordered the chapter to close off the transept and choir to prevent further decay and rising costs. It was only when the city council itself took action by issuing a tender that the chapter also came up with the money. Mason Gijsbert Theuniszoon van Vianen (who also worked on the Pieterskerk and Janskerk after the storm) and Melchior van den Bosch received 17,000 guilders for clearing rubble and closing the choir. The work was completed in 1682. The nave was not rebuilt and the remains slowly deteriorated. In 1825, part of the land of the Dom Church was transferred to the city, which had several walls demolished to create a square (the current Domplein). It was not until 1826 that the very last rubble was cleared. In the same year, the Holy Cross Chapel was also demolished. The floor plan of the disappeared nave is indicated in the paving of the Domplein, as are the floor plans of the former Holy Cross Chapel and the St. Salvator Church.
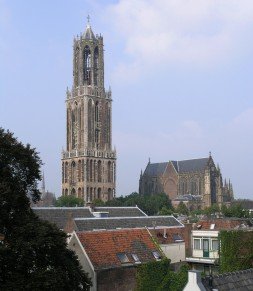
'Until I came to Uytert, burdened with grief,
Stood within Uyter's gate, but did not know Uytert;
It was already in mourning, full of moaning and weeping,
Many streets lay waste, unusable of stones,
Many houses without facades, bare of roof and glass,
Many trees uprooted, many people and animals dead.
The church of the Dom, the famous wonder of the world,
That which lasts for so many centuries, also lies half under (…).
Fragment from 'De Donder-Basuyne Godts, blown over Hollandt and Uytert on August 1st
1674 (…)' (Amsterdam, 1674).
The Dom Tower
After the front building of the old Romanesque cathedral collapsed in 1308, a replacement was considered and the idea for a high tower was born. Architect Jan van Henegouwen, also known as Jan van den Doem, designed a tower of approximately 126 metres high. This consisted of two large squares with an octagonal open lantern above it, which was crowned with a natural stone spire.

It is exceptional that the Dom Tower was designed as a freestanding tower. Normally, churches were provided with one or two towers that were part of the church. This was not possible with the Dom Church, because the lords of the chapter of St. Salvator had the right of way. If the tower had been built on the Dom Church, the Salvator Church and surrounding land would no longer have been accessible. Construction of the tower started in 1320. A large excavation pit was dug, in which the foundation was laid. A year later, the masonry of the lower square began. The chapel for the bishop, the Michaelskapel, was given a place in this first section of the tower. After a construction freeze (1328 - circa 1342), work continued on the second square, later followed by the lantern. However, around 1364, cracks appeared in the second square. The design was then adjusted: the corner towers of the lantern were deleted from the plan, as was the high spire. This was replaced by a low roof (making the tower 112 m high). After the problems were solved, construction continued steadily until the Dom Tower was completed in 1382.
At the end of the 15th century, the tower was connected to the cathedral by a bridge chapel, but this connection disappeared again when a major storm in 1674 caused the nave of the church to collapse. The tower had withstood the storm, but due to lack of maintenance, decay had already set in. After a major storm in 1836, there were calls for the demolition of the badly damaged building, but fortunately that led to a restoration. A major restoration took place from 1901 to 1929, after which several more repairs followed over time.
In the Dom Tower
In the lower square is the Michaelskapel, which was used as a bishop's chapel until 1580 and from where the bishop could walk to the cathedral via the bridge chapel. Today it is used for wedding ceremonies, among other things.
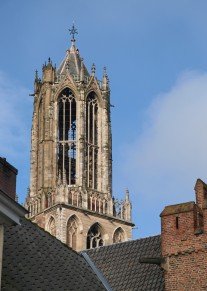
Above the Michaelskapel is the Egmondkapel which, despite its name, never functioned as a chapel. For centuries, a tower keeper's house and taproom were located here. The tower keeper was not only responsible for setting and maintaining the clock, but also for the visitors who came to view the tower (from the 15th century). He earned some extra money by providing the visitors with a drink in the taproom. Unfortunately, both the house and the taproom were removed at the beginning of the 20th century.
In the second square, the definitive bell frame was placed in 1356, which was replaced in 1505. Thirteen bells were hung in the new bell frame, made by the famous bell founder Gerard van Wou. In 1664, seven bells were sold. The missing number was supplemented to thirteen in 1982.
After the belfry, the Dom Tower was fitted with a clock in 1369, which was replaced in 1658.
was replaced by a more accurate working copy. In 1859 the current clock was made by
the Parisian Amadé Borrel.
At the very top, in the lantern of the tower, a carillon was placed in 1664.
was provided with 35 bells. These bells were cast by the famous brothers François and
Pieter Hemony. Over time, the carillon has undergone several changes.
Today it consists of 50 bells, of which 34 are Hemony bells.
Restorations in the 19th and 20th centuries
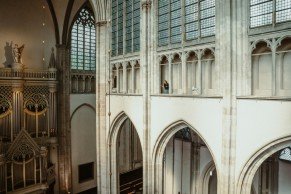
From 1850 onwards, the Dom Church underwent a long and extensive restoration. Over the course of several decades, the church was worked on by various architects. Some examples of the work include the reconstruction of the balustrade in the choir, the addition of terracotta to missing or damaged parts, the opening of windows and the reconstruction of traceries. While in the first decades, reconstruction was often used, this was much less the case at the beginning of the 20th century. At that time, several 19th-century additions were also removed, including an entrance portal. The restoration work ended in 1938.
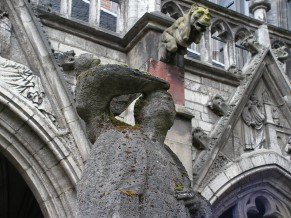
Thirty years later, the government approved the restoration plans for five Dutch Reformed churches in Utrecht (Domkerk, Janskerk, Jacobikerk, Nicolaaskerk and Buurkerk) and made money available. The Domkerk was the last church to be restored from 1979 to 1988.
In addition to maintenance work and the repair of defects, reconstructions also took place. For example, balustrades, gargoyles and crockets were placed. The work of previous restorations was largely left unchanged. One of the most important changes was the construction of a tea house overlooking the cloister. It was designed by the restoration architect, T. van Hoogevest, who also designed the communion table in the choir.
The work in the interior of the Domkerk was mainly focused on preservation and consolidation. However, some user spaces were created in the old sacristy, librije and Blasiuskapel. The arrangement of the pews was also changed. Previously, they were around the pulpit, in the 1980s they were placed in the choir. This made the transept more accessible and created a more open character.
Use through the ages

From the laying of the first stone in 1254 for the new Gothic church, the Dom Church functioned as a Catholic cathedral, since during construction services continued in the old Romanesque church. The Dom Church was the most important church of a large diocese, until the practice of Catholicism was officially banned in 1580.
Except for an interruption in 1672-1673, when the church was used for Catholic services during the French occupation, it has been in use as a Protestant church since 1580. The choir did not play an important role in Protestant worship and so in 1636 it was given to the Academy (University of Utrecht) for official occasions. Today, the Dom Church not only functions as a Protestant church, but is also open to all kinds of events, such as concerts, weddings and exhibitions. The church is open to the public every day.
Interior

Several important events have left their mark on the interior, including the Beeldenstorm, the austerity when the building started functioning as a Protestant church and the great storm of 1674. Together with the light, the height (the vaults in the choir and transept are located some 32 meters above the ground) and the Gothic decoration, these centuries-old traces create an impressive whole. The various richly decorated burial chapels and grave monuments of important clergy and secular gentlemen reinforce this.
A special place in the church is the burial chapel of Bishop Jan van Arkel (†1378). In addition to the fine 14th-century wall decoration, consisting of Gothic traceries and mythical animals, there is also the altarpiece of Anna te drieën. The polychrome sculpture from around 1500 was seriously damaged during the Beeldenstorm in 1580: all faces were hacked away. It was hidden away behind a wall at an unknown time and only discovered in 1919.
The adjacent burial chapel, with the tomb of Bishop Guy of Avesnes (†1317), has a similar wall decoration and here too a spectacular discovery was made in 1919: a 15th century painting depicting the crucified Christ, with Mary and John the Evangelist on the left and St. Margaret and a dragon on the right. Other (fragments of) paintings in the church include the tapestry paintings on the pillars in the choir.
In the ambulatory is the Holy Sepulchre from 1501, which was not spared during the Iconoclasm. It shows the dead Christ, surrounded by angels, prophets and guardians. There are two types of angels in the cornice: dressed angels in Gothic style and naked angels in Renaissance style. The painting above the grave shows the names of people who are commemorated in the memorial chapel.

The choir with high choir was the most important place in the Catholic worship. Where the high altar used to be, the marble tomb of Admiral Willem Joseph van Ghent (†1672) was placed in 1676. The famous sculptor Rombout Verhulst made the richly decorated tomb. Van Ghent is depicted in his armor, around him are all kinds of references to his function, heroic deeds and origin.
Also in the high choir are several 15th century floor tiles commemorating the emperors Conrad II (†1039) and Emperor Henry V (†1125). Their hearts and entrails were interred in the Cathedral. In addition to the above-mentioned grave monuments and memorial stones, there are several other grave monuments, tombstones and memorials to be found in the church.
In the transept, the stained glass windows immediately catch the eye. These large, impressive windows were made by RN Roland Holst and depict the evangelists and four elements (1926, southern transept) and various prophets (1936, northern transept).
Special decorations
Decoration at great height: the keystones in the choir
As is often the case in Gothic architecture, the cathedral features decorations in places that are (almost) invisible to the human eye. Some 30 metres above the choir floor are four beautifully decorated keystones.
At the moment that such a top stone closed the bricked arches of the vault, all the arch stones rested against each other and the cross vault stood on its own. It was precisely that important last keystone that was often decorated with sculpture. In the Dom Church there are many keystones with leaf decorations, but not in the choir.
Where all the arches

gathering above the high choir we look at a heavenly scene: Jesus blessing his crowned mother Mary. In the cross vaults on the keystones are the symbols of three of the four evangelists: the winged man (Matthew), the winged lion (Mark) and the eagle (John). But where is Luke? Once there was a plan to build a longer choir. When the choir became shorter, there was no more room for four…….
Pulpit
The congregation of the City Pastoraat Domkerk found this focus on the pulpit too one-sided and therefore, during the restoration and refurbishment in 1981-1985, they chose to place the pews lengthwise opposite each other. The Sunday church service thus has two focal points: the pulpit with the Word and the table with the Lord's Supper.
The current pulpit dates from 1926, when the Dom underwent a major restoration and refurbishment. It was designed by interior and furniture designer Willem Penaat (1875-1957), who also designed the baptismal garden fence, a new pew plan and the hymn boards. Penaat had explicit views on a new art of furniture and interior design. He wanted to make 'beautiful' furniture for ordinary people, which could have a beneficial effect on the users through their simplicity and usability. He used little decoration and encouraged 'indigenous' materials such as copper and oak.

The design of the pulpit clearly originated from its use and placement in the church. Not a small, round or hexagonal 'barrel', with a large sounding board above it, but a spacious accessible lectern, with a wide, wooden back wall that functions as a sounding board and hides the iron support beams of the organ from view.
The decoration is simple and consists of a number of symbols. At the top, left and right of the pulpit, are, from left to right, carved from wood: ram's head (Christ as leader of the flock and sacrificed in Isaac's place), human head (Matthew), lion's head (Mark), ox's head (Luke), eagle's head (John) and another ram's head. On the baptismal garden gate in the middle: Noah's ark. On the side are other symbols such as: pelican, snake, fish and the coat of arms of Utrecht. All this in the style of Art Nouveau.
Under the lectern of the pulpit a striking eagle can be seen. This eagle (symbol of Christ) was designed in 1926 by the artist Ludwig Oswald Wenckebach. Elsewhere in the cathedral the eagle, when in the company of the other evangelists, refers to the evangelist John.
It is known that there was already a permanent pulpit in the Dom in the 15th century. But after the French period, the Dom was redeveloped in 1826 under the direction of the architect TF Suys. He had a wooden gallery constructed and designed new pews and a pulpit, according to the ideas of that day. During the restoration of 1921-1938, all these changes were removed to make way for Penaat's designs. Only the organ case from that time (1831) has been preserved.
Font
The baptismal font is made of sandstone in 1978 by the sculptor Taeke Friso de Jong (born in 1948). He works in various materials, and has made, among other things, various monuments for the southwestern part of the province of Utrecht. His studio is in Kamerik; see www.taekedejong.nl .
Two representations are depicted on the baptismal font:
• The entry of the people of Israel from the desert through the Jordan into the land of promise
• The baptism of Jesus in the Jordan
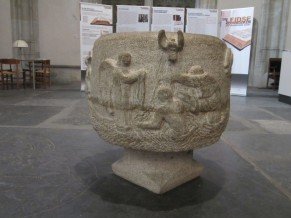
The desert is indicated by a palm tree. The promised land is depicted as a vine with bunches of grapes. According to Numbers 14:23, Moses sent spies into the promised land, and there they found enormous bunches of grapes. The crossing of the Jordan is depicted between the palm and the vine. The Jordan is indicated as a pair of winding lines above the figures. The crossing is described in Joshua 3 and 4. Joshua 4 also states that the Ark of the Covenant, containing the Ten Commandments, was the last to make the crossing. This is visible on the baptismal font. The Ark can be recognized by the depiction of the two cherubs that had to be placed on the lid according to Exodus 25:18-20. The two figures in front have a staff in their hands.
The second part of the illustration concerns the baptism of Jesus in the Jordan by John the Baptist. This is described in all four Gospels, and all four also tell of the dove, as a manifestation of the Holy Spirit, which was visible above Jesus at or shortly after the baptism. This dove, a sign of heavenly approval, is visible on the baptismal font. The angel standing to the left of the baptismal scene comes from the Eastern Orthodox depiction of Baptism. He stands with covered hands, a sign of reverence.
In the Christian community, baptism is the passage of the baptized person to the community of believers. Baptism is rich in meanings. There is the meaning of undergoing and rising, death and resurrection with Christ (Romans 6). There is the meaning of cleansing from sins: old dirt is washed away, the beginning of a new life. And there is the meaning of living water (Psalm 42).
Organ

The oldest mention of an organ in the Dom Church dates from 1342, when the nave of the Dom was still Romanesque. This organ was moved to the northern transept in 1480 when the nave was renovated. It was replaced in 1571 by a new organ, made by Peter Janszoon de Swart. Over time, this organ was repaired and renewed several times, but in 1826 the condition was so bad that repair no longer seemed the best option. The well-known Utrecht organ builders Jonathan and Johan Bätz built a new organ, for which architect TF Suys designed a neo-Gothic case. A large number of pipes from the old De Swart organ were placed in the new organ, which was installed in 1831.
Since 1970, there has also been a cabinet organ in the Dom Church. This organ was built at the end of the 18th century by Gideon Thomas
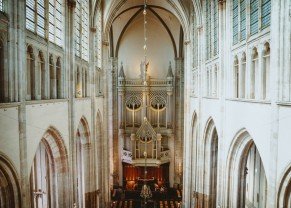
Bätz and after several detours finally ended up in the Dom Church, where it was placed in the choir. Finally, the Dom received a third organ in 1989. It was placed in the northern transept. The interior proved to be of great historical value. The pipework was largely by the 17th-century organ builder Apollonius Bosch and was supplemented with 18th-century pipes. Before the organ was placed in the Dom, the pipework was restored and provided with a sober oak case.
Clocks
The bells hang in the second section of the Dom Tower. Salvator (diameter 227 cm) is the largest bell in the city of Utrecht, weighing 8,223 kg, Adrianus (76.1 cm) is the smallest and weighs 392 kg. In between, in decreasing size, there are Maria, Martinus, Michael, Johannes Baptista, Magdalena, Agnes Maior, Agnes Minor, Poncianus, Campana Crucis (the Cross Bell), Beningnus and Thomas. In the Dom Church you will find information about what the names of these bells have to do with the history of the Dom Church.
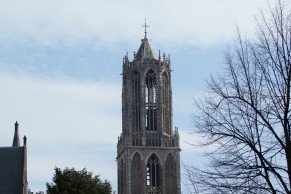
The original thirteen bells were made in 1505 by the Kampen bell founder Geert van Wou. In the 17th century, the seven smallest bells were sold to pay for a new carillon. When the Dom Tower celebrated its 600th anniversary in 1982, replicas of the seven lost bells were added to the chimes. There is also a small bell by Van Wou from 1506. Its origin is unclear.
Carillon
The carillon is located in the upper section of the Dom Tower, the lantern, and in its current form dates back to the 17th century. It was made by François and Pieter Hemony. The carillon was worked on several times until the major tower restoration in 1902. In 1965, the bell frame from 1906 began to show serious signs of rust and a thorough restoration was required. The steel bell frame was replaced by a wooden frame. The carillon currently has 50 bells, 34 of which were made by the Hemony brothers. The remaining bells are from the Royal Eijsbouts Bell Foundry in Asten.
Children's carillon
In the Egmond chapel of the Dom tower is the 'children's carillon'. This small chime consists of 20 bells. Twelve bells were cast in 1933 by the English founder Joh. Taylor from Loughborough and were intended as an addition to the Hemony carillon of 2 octaves in the Nicolaï church. These bells did not fit in well with the existing series of Hemony bells and were replaced in 1953 by bells from the founder Petit & Fritsen. In 2004, these bells, together with 8 new bells from Eijsbouts, were hung in a special bell tower, designed and built by Henk Scholte.
Chiming bells
- Salvator
- Maria
- Martinus
- Michael
- John the Baptist
- Magdalena, Baptista, Martinus, Salvator
- Martin, Mary, Salvator, Michael, Baptista, Magdalena
Bibliography
- Cerval, W.J. The organs of the Dom. Utrecht, 2001.
- Delemarre, F., A. van Deijk, P. C. van Traa. Medieval churches in Utrecht.
- Hoekstra, T. (ed.). The Utrecht Cathedral. Utrecht, 1991.
- Kam, R. de, F. Kipp. The Dom Tower Utrecht. Regensburg, 2007.
- Kipp, AFE 'Urban involvement in the recovery of storm damage after the disaster of
1674'. In: Report of the Foundation Friends of the Cathedral, vol. 19 (2007), no. 1, p. 1-16.
- Kralt, T., W. Klukhuhn, P. van der Ros (eds.). Living monuments. History, conservation and contemporary use of Utrecht inner-city churches. Ootmarsum, 2008.
- Schaik, T.H.M. The Gothic Cathedral of Utrecht. Utrecht, 2004.
- Stenvert, R., C. Kolman, B. Olde Meierink, etc. Monuments in the Netherlands. Utrecht. Zwolle, 1996.
Text: Marieke Lenferink and Lisa Olrichs
Text Pulpit: Hans Spinder, Dick Moesbergen, Ron Helsloot, Günther Nieuwdorp
Photography: Maarten Buruma, Henk Irrgang, Henk Jansen, Nina Slagmolen
Pulpit Cathedral Photo Frans de Wolff and Frans Luteijn